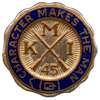

|
"Historical Pictures - Structures" |
||||
|
Photograph - Jim Flora,'62
 1961 |
||||
|
||||
|
||||
 1922 |
||||
 Ormsby Hall, The Ormsby Annex, and "A" Barracks 1922 |
||||
 "A" Barracks 1924 |
||||
 1935 |
||||
 1935 |
||||
|
||||
 "A" Barracks and the Ormsby Annex |
||||
 (Unknow year) |
||||
 President's Home (unknow year) |
||||
 1961 |
||||
|
||||
|
||||
Photograph - Jim Flora,'62 2005 |
||||
|
Photograph - Jim Flora,'62
|
||||
Photograph - Gerry Brinker, '59  | ||||
Photograph - Gerry Brinker, '59  | ||||
|
||||
|
|
||||
 Gregg Hall Photograph from 1947 Saber Yearbook |
||||
 Fowler Hall Photograph from the 1951 Saber. |
||||
 Gym / Chapel Photograph from Saber Yearbook |
||||
Photograph - Jim Flora,'62 2005 | ||||
 1951 (built in 1950 and furnished in 1951) |
||||
 1968 |
||||
  Photographs by Hank Geary '62 Senior Club House Utility buildings (Some time in the late 1970s)  SATURDAY, AUGUST 2, 1986  Picture from the late 1990's (Senior Club House was used as a storage shed, then burned down) Contributed by Mark A. Berger, KMI '67 |
||||
 The KMI Concrete Pond!...1962 |
||||
|
Photograph - Jim Flora,'62
1961 |
||||
|
Photograph - Jim Flora,'62
1961 |
||||
Photograph - Jim Flora,'62 |
||||
 New class rooms were opened for the 1962 school year. |
||||
| May 28, 1913 NEW YORK TIMES  | ||||
Photograph - Jim Flora,'62 2005 | ||||
Photograph - Rick Kirchoff,'72x 1969-1970 | ||||
| ||||

| Kentucky
Military Institute
www.kmialumni.org Send e-mail to: kmimail@kmialumni.org Copyright © All rights reserved. |
 |